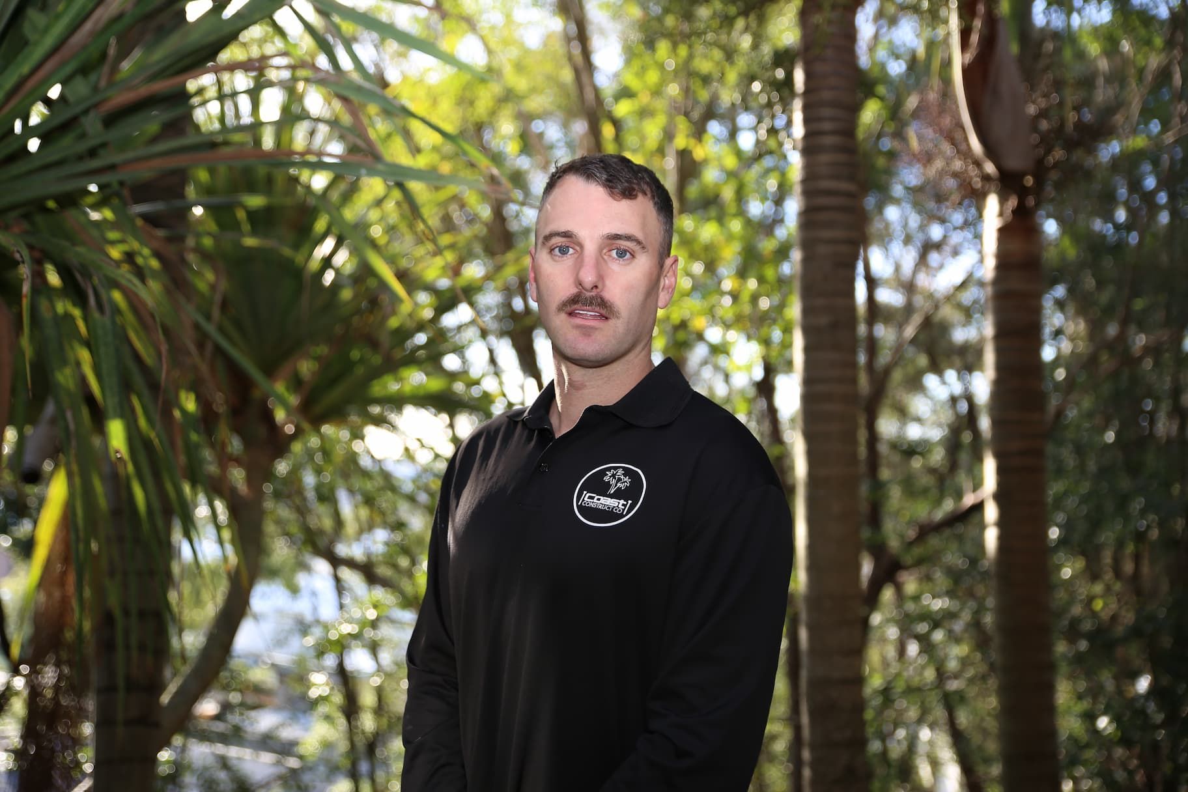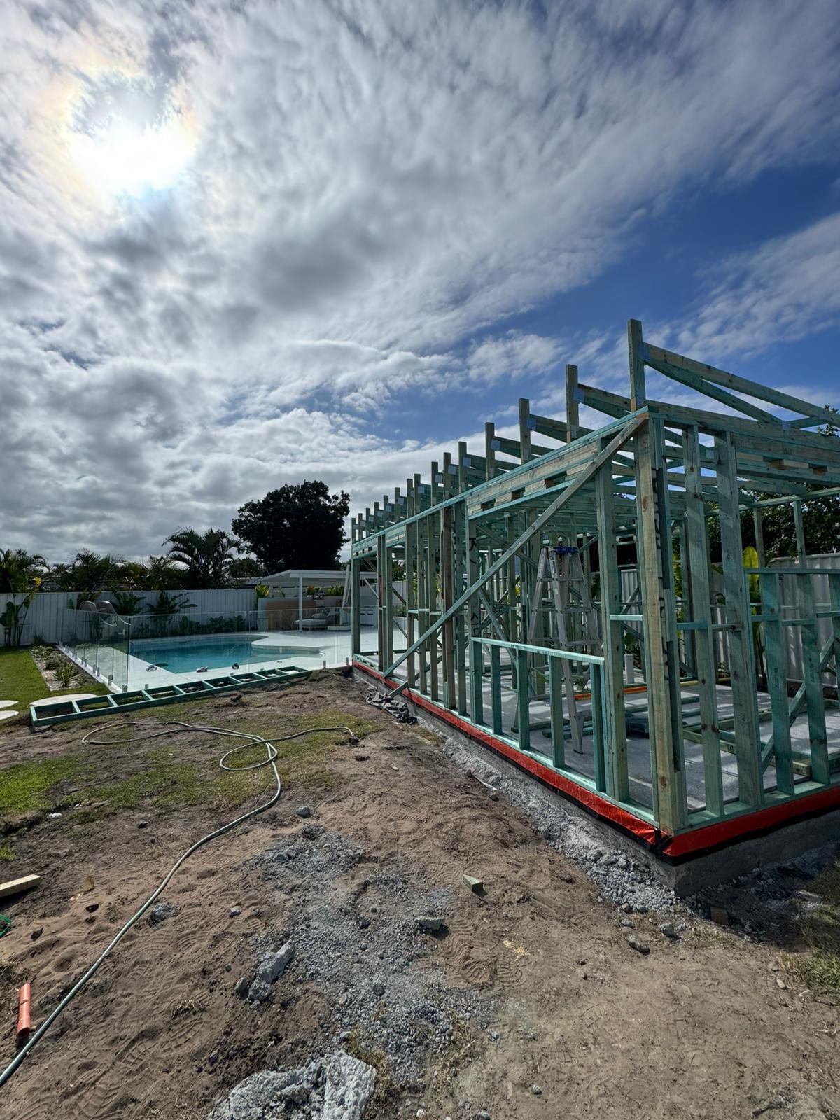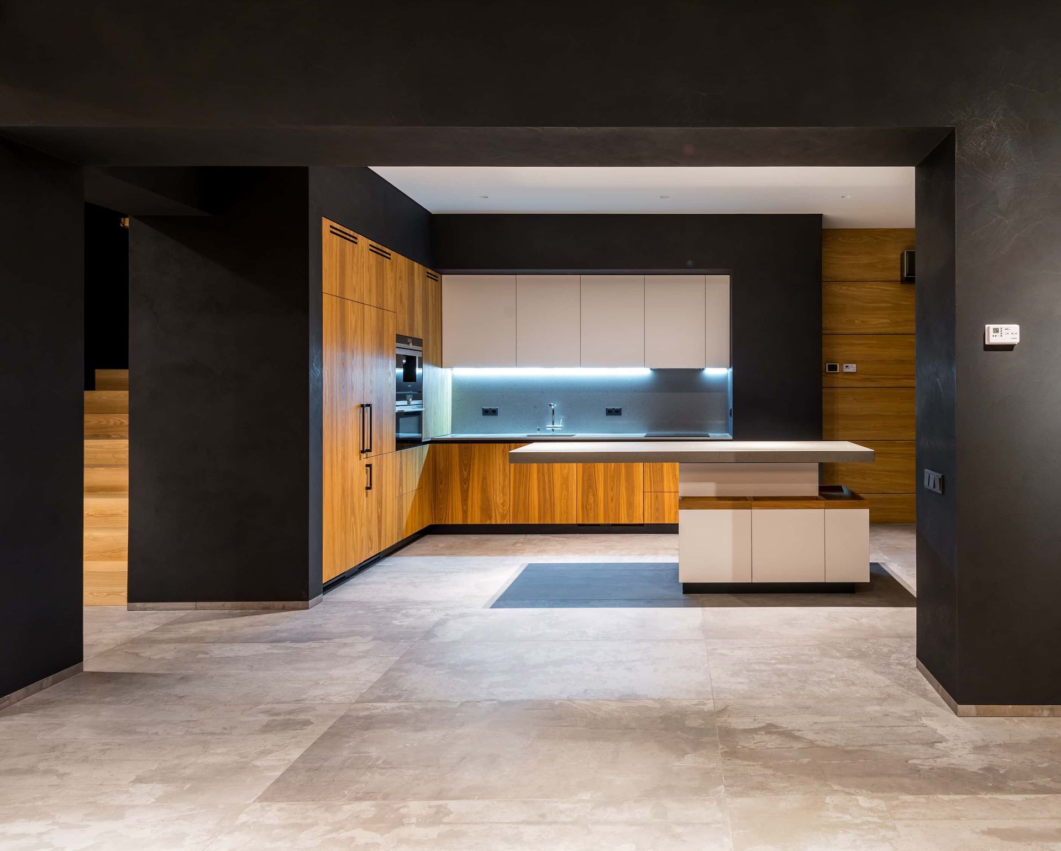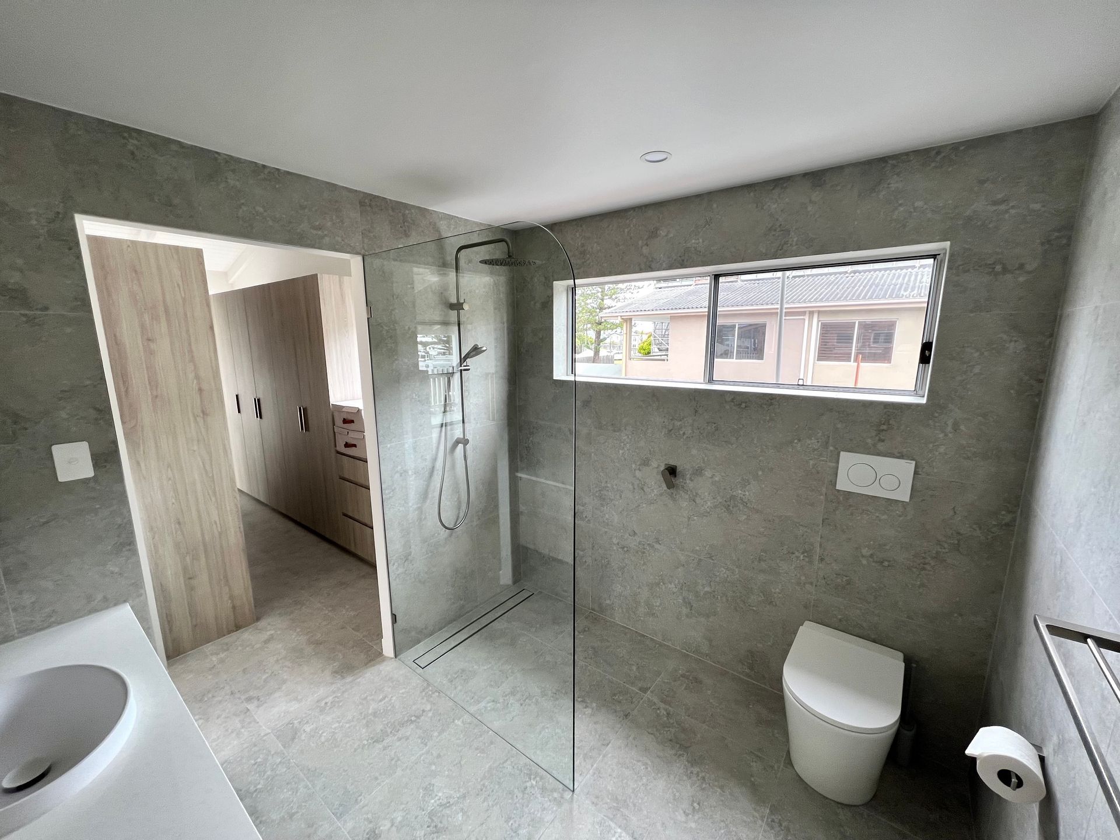Navigating Granny Flat Regulations in Queensland
In the midst of a booming rental market and escalating house prices, granny flats emerge as a viable and increasingly popular option for numerous Australians, particularly in Queensland. The relaxation of regulations in September 2022 has paved the way for homeowners to explore the multifaceted benefits of granny flats, whether it be to accommodate family members or to generate a steady rental income. This blog highlights the intricacies of building a granny flat in Queensland, covering the regulations, guidelines and practical tips to assist homeowners in their building journey.
What is considered a granny flat?
A granny flat is a self-contained, habitable space, serving as a secondary dwelling on a property. It shares the land with a primary dwelling, typically the main house, and is equipped with essential amenities such as bedrooms, bathrooms and kitchens. While traditionally used to provide accommodation for family members or as an additional space for a home gym or office, the easing of council guidelines has propelled granny flats into the limelight as a viable rental option.
Unpacking Queensland's Granny Flat Regulations
Understanding the regulatory landscape of
building a granny flat in Queensland involves adhering to several fundamental regulations. These encompass size limitations, with a maximum house area of 80m2, mandatory council approvals under specific circumstances and compliance with various health, safety and building standards, such as the National Building Code and the Building Act of 1975. Ensuring adherence to these regulations is pivotal in facilitating a smooth building process and avoiding potential legal and structural hurdles.
Understanding the Eased Guidelines
The council’s decision to relax guidelines around granny flats has been driven by a myriad of factors, including the surging demand for rental properties, the socio-economic impacts of the COVID-19 pandemic and recent flooding events in QLD. The primary objective behind these relaxed guidelines is to augment affordable housing options for Queenslanders while enabling homeowners to garner additional income through renting, thereby addressing concerns related to homelessness, accommodation scarcity for young individuals and catering to an aging population.
Implications for Homeowners
For homeowners, the relaxed guidelines and simplified development assessment process signify an array of opportunities, especially for those possessing a granny flat or contemplating building one. The ongoing demand in the rental market, coupled with the eased guidelines, positions granny flats as a robust and flexible investment. However, it is imperative to note that these changes are confirmed for the ensuing three years, post which the council will reassess and determine the future course of these guidelines.
What Approval is Required to build a Granny Flat?
Securing council approval for building a granny flat necessitates adherence to specific conditions and guidelines, such as those stipulated by the Brisbane City Council in the Dwelling House (small lot) code or the Dwelling House Code for larger blocks. While projects aligning with these guidelines may not require building approval, several factors, including residential zone, neighborhood plan adherence and potential building covenants, must be considered. Engaging with a consultant town planner or a qualified building certifier is recommended to ensure regulatory compliance.
Key Approval Requirements for Granny Flats
Ensuring that your granny flat does not necessitate council approval involves compliance with several key guidelines. These include adhering to the maximum house area (typically 80m2 or up to 90m2 in certain zones), maintaining a separate entry and parking spot distinct from the main house, ensuring proximity within 20m of the main house and adhering to structural specifications such as a maximum roof pitch of 30m and a height restriction of 9.5m for two-storey granny flats.
Site Cover and Development Approval
The Brisbane City Council stipulates the maximum site cover allowed, which varies based on the lot size, ranging from 50% for lots of 400sqm or more to 80% for lots less than 200sqm. Development approval is mandated under circumstances where the secondary dwelling exceeds 80 square meters in house area, is situated more than 20 meters away from the main house or if the proposed building work does not align with the acceptable outcomes outlined in relevant guidelines.
Addressing Parking and Accessibility
Ensuring adequate parking and accessibility is crucial when constructing a granny flat. Regulations necessitate the provision of one car parking space for the tenant in addition to parking for the main dwelling. Ensuring that the granny flat is not only accessible in terms of parking but also in terms of entryways and internal navigation is crucial, particularly if the space is intended for elderly family members or tenants, thereby necessitating considerations for mobility and ease of access.
Selecting a Builder for Your Project
Choosing a builder for your granny flat project warrants thorough research and consideration. Opting for a builder specialising in granny flat projects or possessing experience in similar constructions is advisable. For more information on choosing a build,
use this link.
Practical Tips for Establishing a Granny Flat
Embarking on your granny flat building journey involves meticulous planning and adherence to local regulations. Ensuring that your property is eligible for constructing a granny flat, understanding and complying with local rules and tailoring the design to cater to specific needs, whether for family accommodation or rental purposes, are pivotal. Additionally, considering market trends and ensuring that the layout and design appeal to a wide demographic, particularly if intended for rental, can enhance its attractiveness and utility.
How Much Does a Granny Flat Cost?
Estimating the cost of building a granny flat encompasses various factors, including materials, builder selection, size and additional elements like landscaping, soil tests and fencing. On average, costs range between $50,000 to $200,000, influenced by factors such as council fees, installation of utilities like water and electrical meters and accessibility features like driveways. Ensuring a comprehensive budget that accounts for all potential expenses is crucial to manage finances effectively throughout the building process.
Conclusion
Navigating through the complexities of building a granny flat involves a thorough understanding of regulations, adherence to guidelines and strategic planning. Whether it is to accommodate family or to tap into the rental market, ensuring that the construction process is compliant, cost-effective, and tailored to specific needs is paramount.
If you’d like to speak to a qualified granny flat builder on the Gold Coast, get in touch with Coast Construct Co. We also build
new homes,
decks,
bathrooms and everything in between.
Written by Nathan Carr
Nathan is a fully licensed, qualified and insured builder with over a decade of industry experience. He and his team specialise in new builds, renovations and extensions and their expertise allows them to handle building projects of all shapes and sizes. Coast Construct Co are also Master Builder Members.







